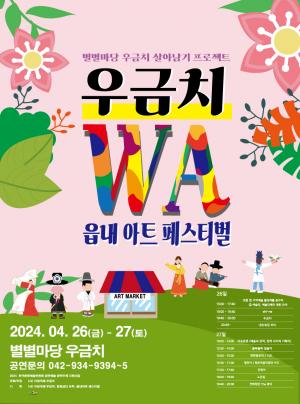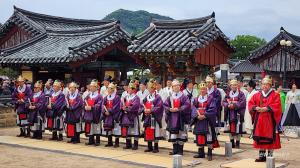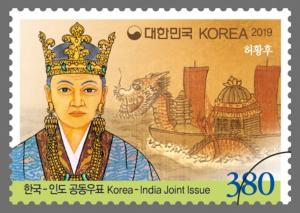덕수궁 중화전 中和殿 Junghwajeon Area
 중화전 (사진 = 한문화타임즈)
중화전 (사진 = 한문화타임즈)
중화전과 그 앞마당은 국가 행사를 치르는 상징적인 공간이다. 중화전 앞에는 2단으로 된 월대가 있고 마당에는 넓적한 돌을 깔았으며 벼슬의 등급을 나타내는 품계석과 임금이 다니는 어도(御道)를 설치하는 등 전통 궁궐의 격식을 갖추었다.
1902년에 임시 정전으로 쓰던 즉조당 남쪽에 행각을 두르고 중화전을 지어 궁궐의 중심 영역으로 삼았다. 중화전은 원래 중층 건물이었으나, 1904년에 큰 화재가 나 건물들이 모두 불에 탔다. 이에, 1906년에 단층으로 규모를 줄여 다시 세운 것이 지금의 중화전이다. 중화문과 행각도 함께 다시 세웠는데, 현재 행각은 동남쪽 모퉁이의 일부만 남아 있다.
- 덕수궁 설명글 -
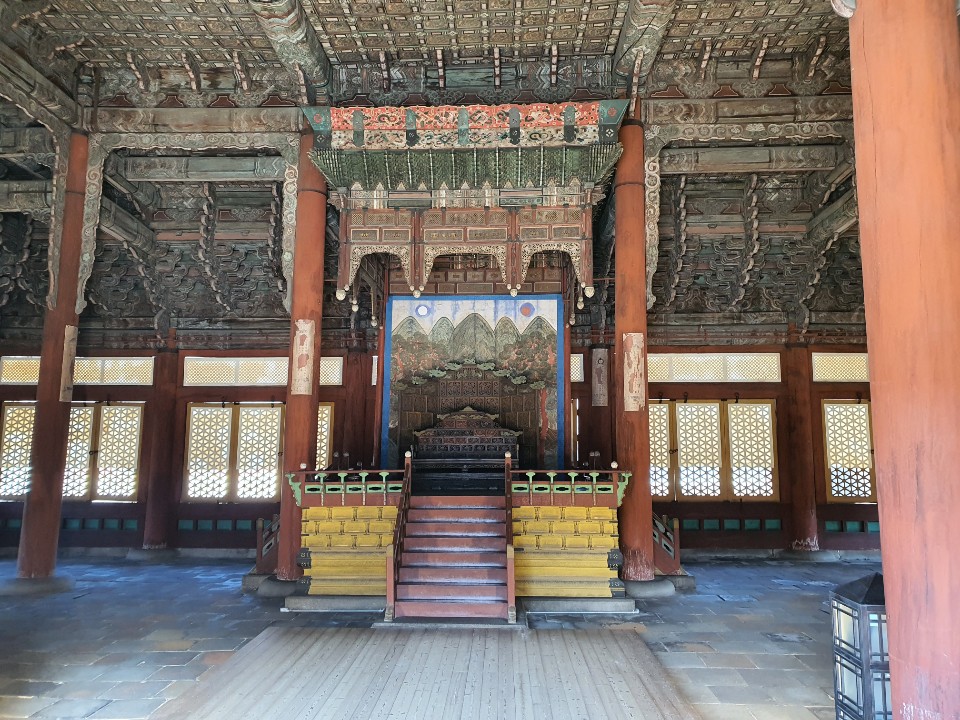 |
 |
Junghwajeon, the throne hall, and the courtyard in front of it are symbolic spaces where state ceremonies were held. A broad two-tiered stone terrace paved with wide, flat stones forms the base of the throne hall. Stone markers indicate where the officials stood according to rank during royal assemblies. These rank stones and the three-lane path running through the courtyard are faithful to the norms of traditional palace architecture. The center lane of the path was reserved for the king.
Junghwajeon was built in 1902 south of Jeukjodang, which had been used as a temporary throne hall, and formed the center of the palace. Originally it was a two-story
structure but it was badly damaged by fire in 1904. In 1906 it was reconstructed its current one-story form. The cloisters surrounding the courtyard, which served as shelter for palace workers or storage space, were also rebuilt. Today only the southeast corner of the cloisters remains.
 |
박찬화 기자 multikorean@hanmail.net
<저작권자 © 한韓문화타임즈, 무단 전재 및 재배포 금지>

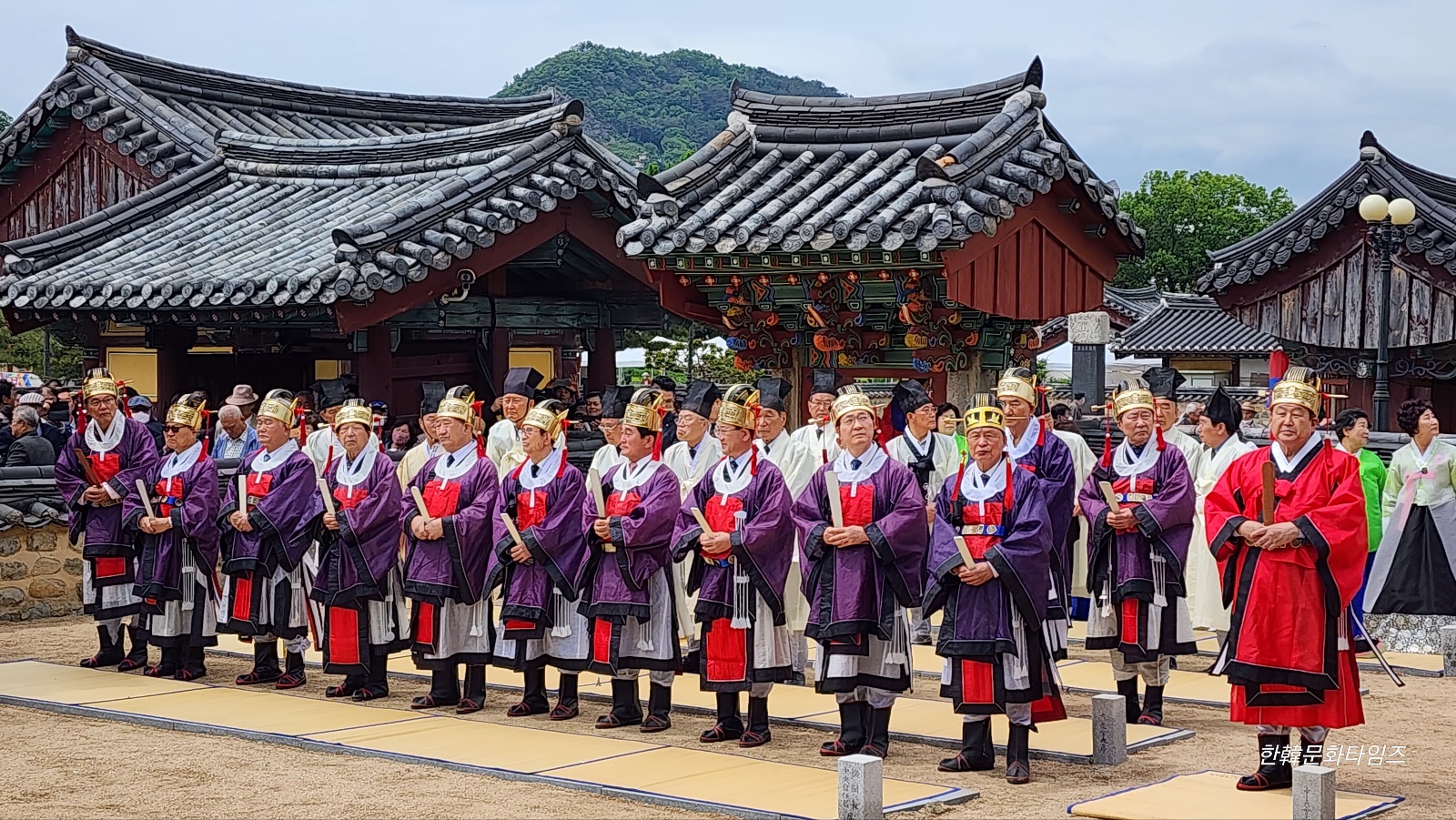 오늘, 음력 3월 15일은 김수로왕의 가야국 건국일
오늘, 음력 3월 15일은 김수로왕의 가야국 건국일
